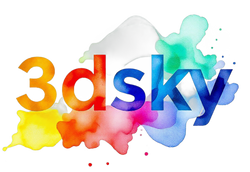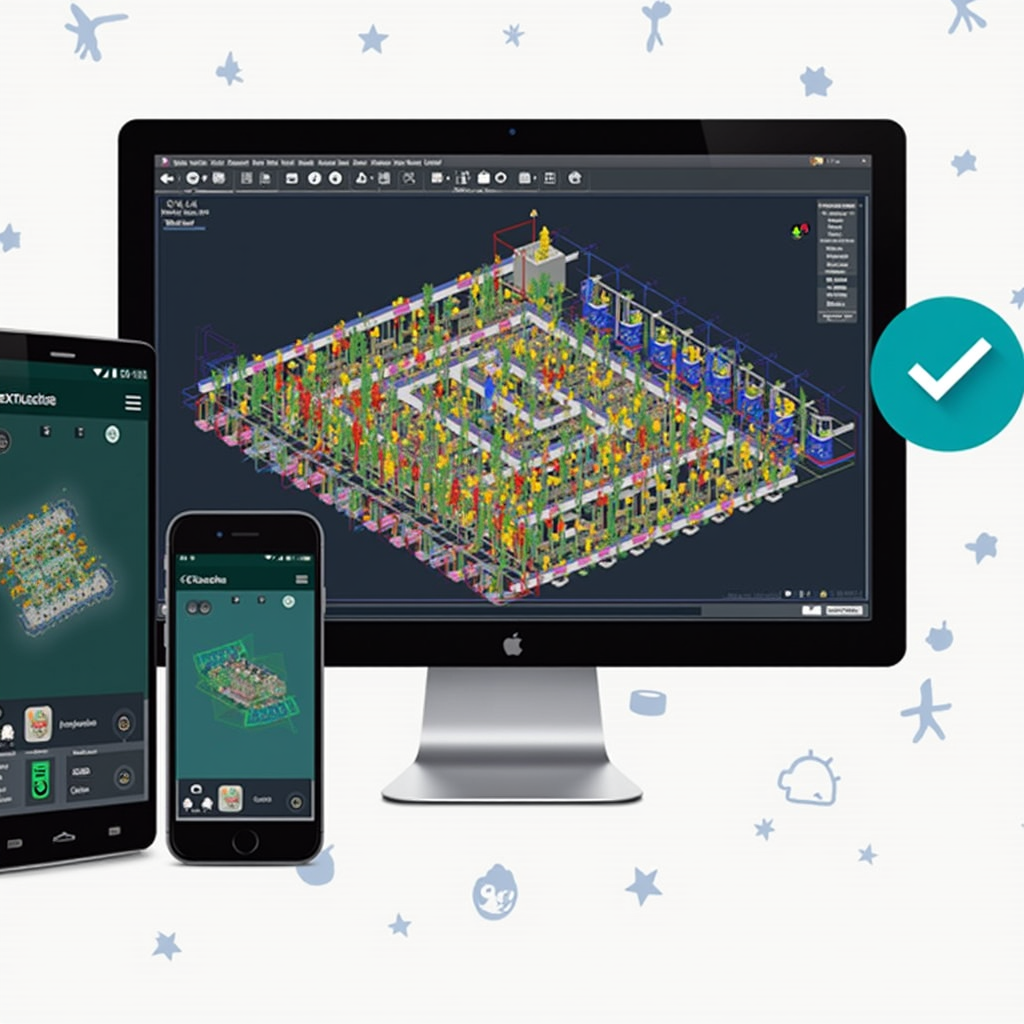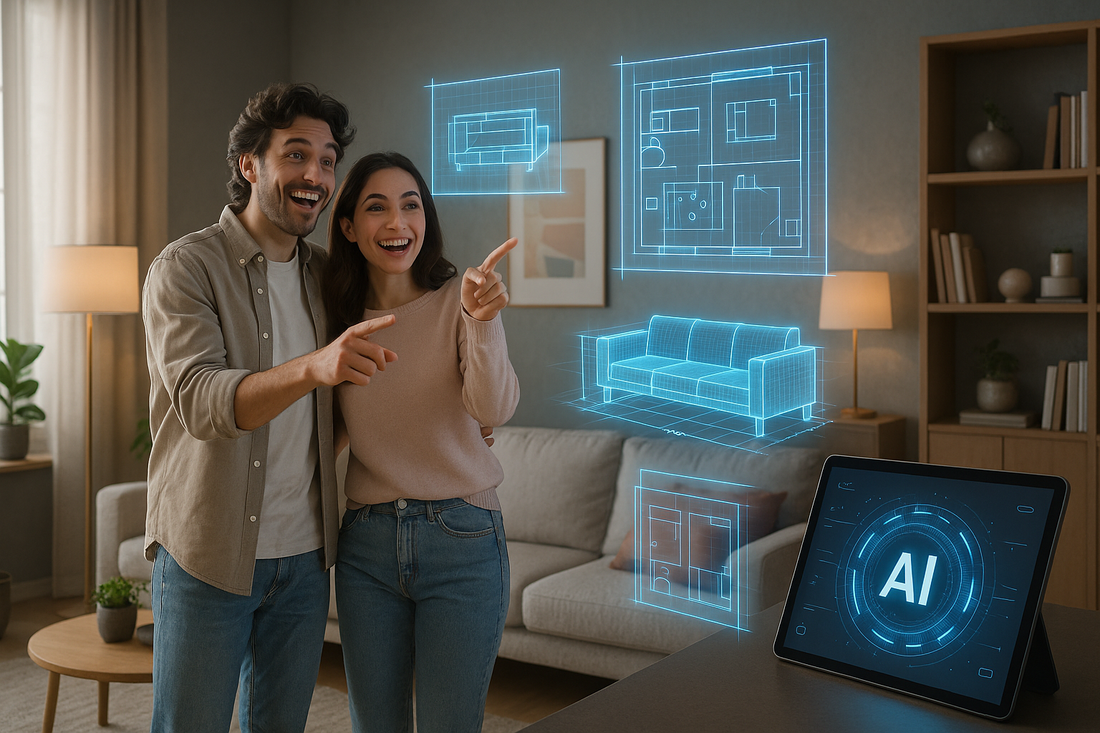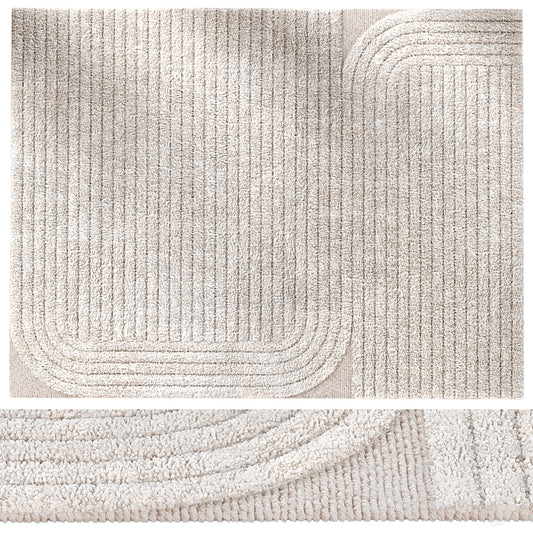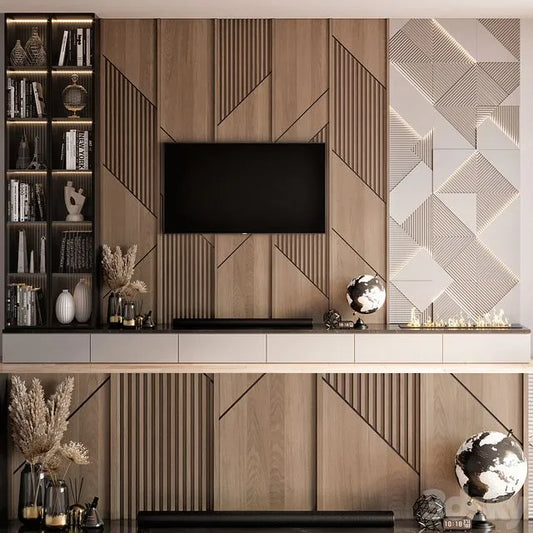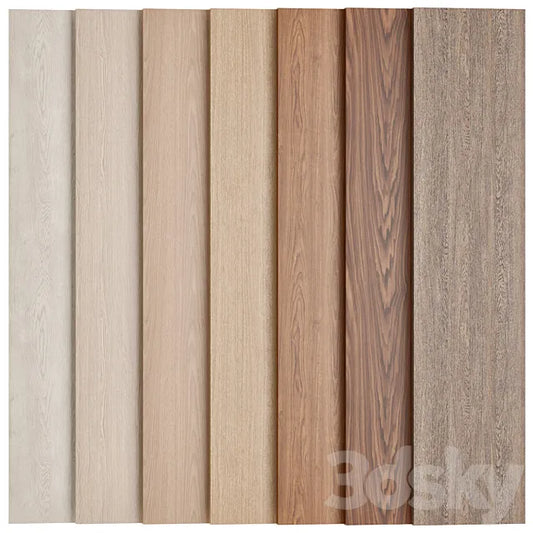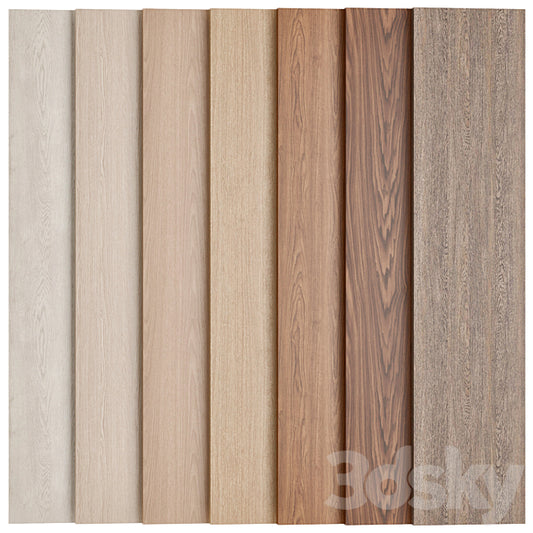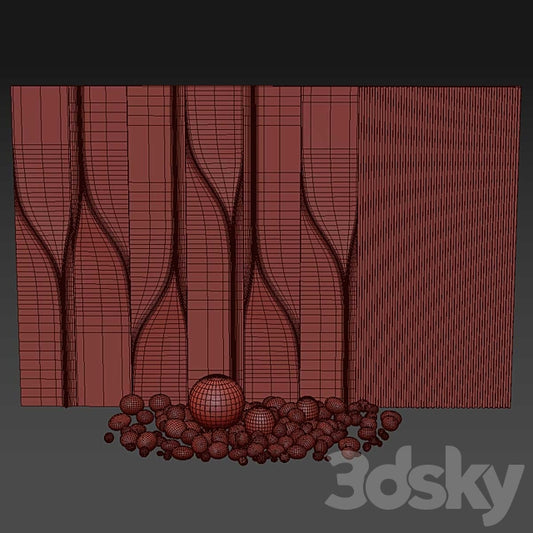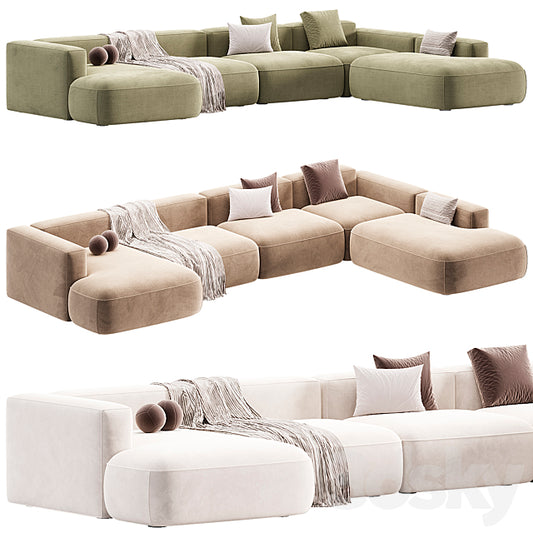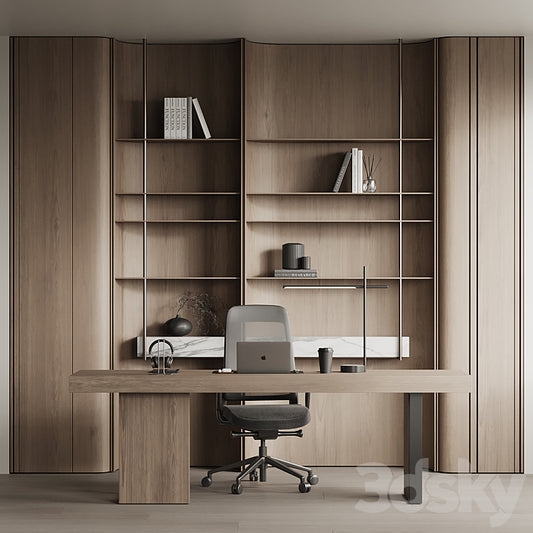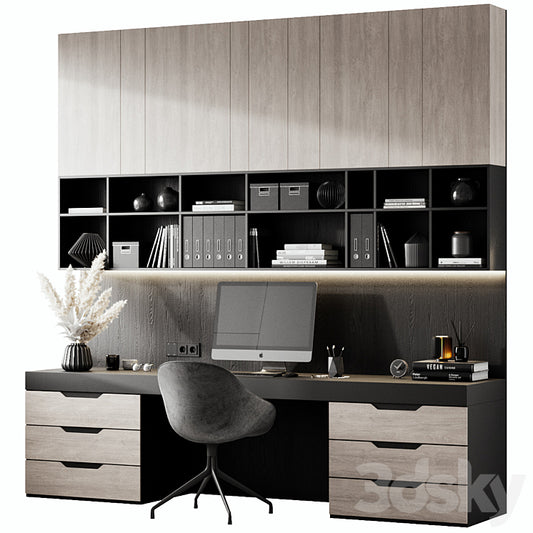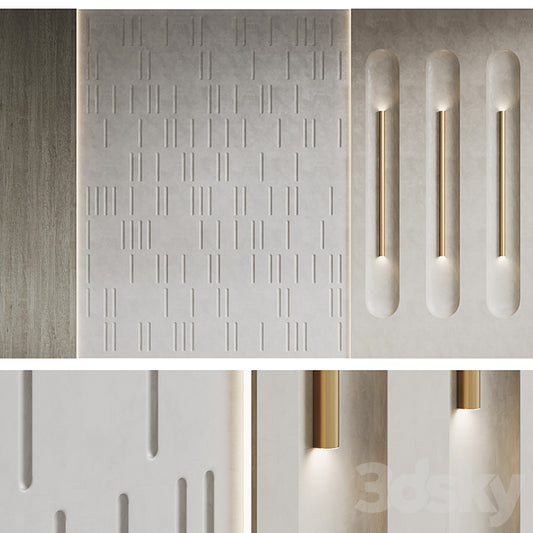Scan to BIM: How 3D Laser Scanning is Transforming Construction and Architecture
In today's fast-evolving AEC (Architecture, Engineering, and Construction) industry, precision and efficiency are key. One of the most game-changing technologies bridging the physical and digital world is Scan to BIM. This innovative process converts physical buildings into intelligent 3D models, enabling better decision-making, smoother renovations, and more accurate facility management.
Whether you’re planning a building retrofit or managing complex infrastructure, Scan to BIM services offer a cost-effective and highly accurate solution. Let's dive into how this process works and why it's a must-have for modern construction projects.
What is Scan to BIM?
Scan to BIM (Building Information Modeling) refers to the process of capturing the existing conditions of a physical structure using 3D laser scanning and converting that data into a digital BIM model using software like Autodesk Revit. This model can include geometry, material data, mechanical systems, and more, depending on the required level of detail.
Whether you're dealing with historical buildings, industrial facilities, or commercial spaces, 3D scan to BIM ensures your digital models reflect real-world conditions with precision.
Step-by-Step: Scan to BIM Process
1. 3D Laser Scanning of the Site
Using laser scanning equipment, such as FARO, Leica, or Trimble, specialists capture millions of data points that form a point cloud of the structure.
2. Processing the Point Cloud
The collected scan data is processed and registered to form a unified point cloud file. This becomes the foundation for the next step—modeling.
3. Point Cloud to BIM Modeling
Specialists use software like Revit to convert the point cloud into a parametric 3D model. This is where the point cloud to BIM services come in, creating an accurate and intelligent model with geometry, structure, and MEP systems.
4. Review, QA, and Handover
The model is checked for accuracy, alignment, and detail levels based on project needs. Once approved, it’s delivered in Revit or other BIM-compatible formats.

Why Choose Scan to BIM Services?
Scan to BIM companies provide several benefits to owners, architects, engineers, and facility managers:
-
✅ High Accuracy: 3D laser scan to BIM delivers millimeter-level accuracy, reducing rework and costly errors.
-
✅ Time Savings: Capture and model existing conditions faster than traditional manual surveying.
-
✅ Improved Collaboration: Centralized BIM models improve coordination between stakeholders.
-
✅ Better Planning: Accurate as-built models help in renovations, retrofits, and expansions.
-
✅ Cost Efficiency: Though Scan to BIM cost varies, the reduction in project delays and errors makes it a worthwhile investment.
Common Use Cases for Scan to BIM
-
🔧 Renovation and Retrofit Projects
-
🏗 As-Built Documentation
-
🏛 Historical Building Preservation
-
🧱 Construction Validation
-
🏢 Facility and Asset Management
Whether you're planning an office redesign or a hospital retrofit, Revit Scan to BIM ensures every element is modeled accurately and efficiently.

Choosing the Right Scan to BIM Company
Not all Scan to BIM companies are created equal. When looking for laser scan to BIM services, consider the following:
-
Proven portfolio in Scan to Revit projects
-
Experience with high-LOD models
-
Use of industry-standard equipment and software
-
Transparent pricing and Scan to BIM cost estimates
-
Skilled team for Scan to BIM modeling with MEP, architecture, and structural detail
How Much Does Scan to BIM Cost?
Scan to BIM cost varies depending on:
-
Project size and complexity
-
Required level of detail (LOD 100 to LOD 500)
-
Location and accessibility of the site
-
File format deliverables (e.g., 3D scan to Revit)
-
Timeline and turnaround expectations
As a rough estimate, Scan to BIM services can range from $2 to $10 per square foot depending on these factors.
Future of Scan to BIM and Laser Scanning
With advances in BIM laser scanning and AI-driven automation, Scan to BIM modeling is becoming faster, more affordable, and more accessible. AI tools can now automate object recognition, reducing manual modeling efforts and further lowering costs.
Integration with digital twin technologies, IoT, and AR/VR platforms is expanding the potential of Scan to BIM Revit models into real-time building management systems.
Final Thoughts
From retrofits to renovations, Scan to BIM has become a cornerstone for modern construction and architectural practices. If you're planning a project that demands precision, data, and insight, Scan to BIM services are the smart choice.
Partnering with experienced Scan to BIM companies ensures that your digital models are accurate, actionable, and ready to support every phase of your project—from design through to operation.
SEO Keywords used:
scan to bim services, scan to bim companies, laser scan to bim services, scan to bim cost, 3d scan to revit, scan to revit, point cloud to bim services, 3d laser scan to bim, 3d scan to bim, bim laser scanning, scan to bim, point cloud scan to bim, scan to bim modeling, revit scan to bim, scan to bim revit
